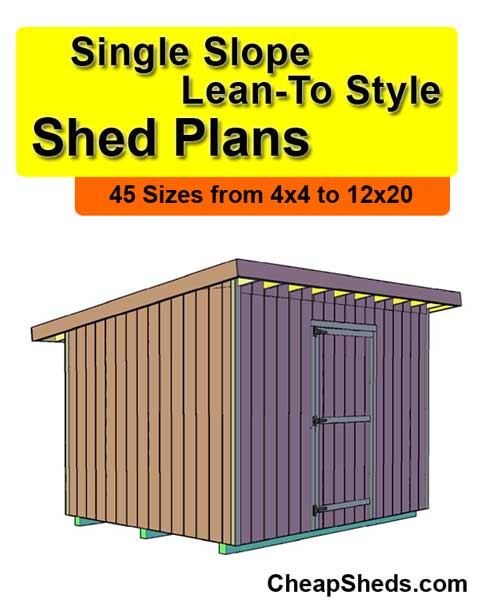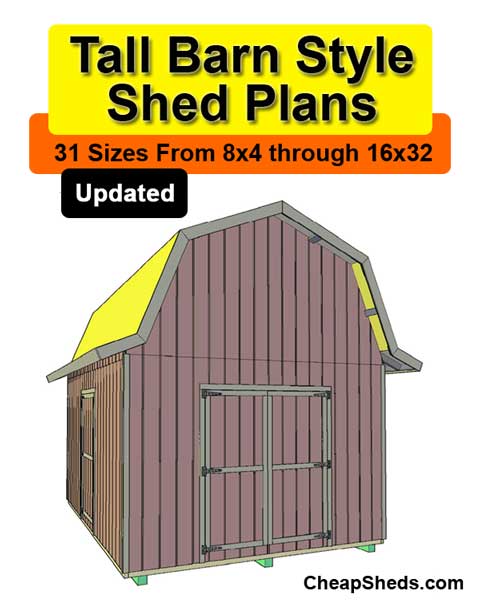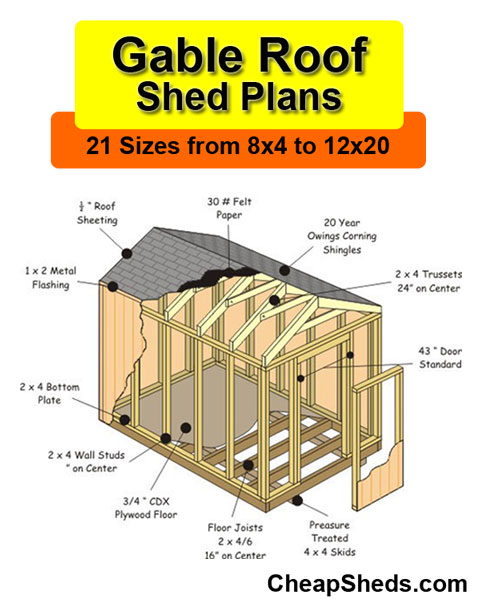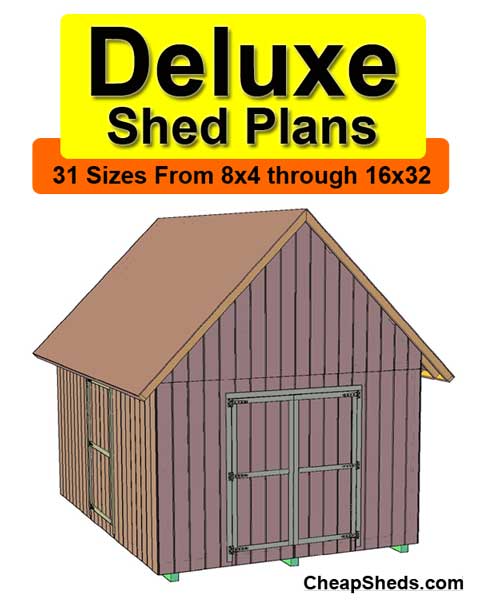10x16 Shed Plans
What Style 10x16 Shed Plans are you looking for? I offer 4 different styles to cover all of your shed building needs.
- 10x16 Gable Roof Style Shed Plans - $7.95
- 10x16 Deluxe Gable Style Shed Plans - $9.95
- 10x16 Tall Gambrel Barn Style Shed Plans - $9.97
- 10x16 Single Slope/Lean To Style Shed Plans - $11.95
- 1 2 3 4 Car Garage - $19.95
Buy Now - Instant Download
In addition to these plans in pdf format you also get:
- Access to my website full of shed building articles
- Access to my library of shed building videos
- Email help for all of your shed building questions
30 Day money back satisfaction guarantee.
- If you aren't happy with the plans for any reason just send me an email and I will refund the purchase price.
Photo Galeries Of Sheds Built With These Plans
Are you're looking for shed plans but don't know which ones are best? Let me explain the similarities and difference between them to help you decide which plan is best for your new shed project.
What These 4 Shed Plans Have In Common
- Multiple sizes included
- Floor
- Wall Stud And Truss Spacing
- Doors
- Ramp
- Estimate Cost To Build
- Instant Download
Multiple sizes
All my plans include multiple sizes. The difference between the shed sizes is just a few numbers so it doesn't make sense for me to maintain 21/31/45 individual shed plans. I include all the dimensions so you can change your mind about which size to build.
Floor
All of the sheds can be built on either a wood floor or concrete slab. For wood floors I have recommend 2x4's at 16 inch on center for floors up to 8 ft wide, and 2x6's 16 inch on center for floor over 8 ft wide. But you can make a stronger floor by using 12 inch centers and or 2x8's floor joists.
Wall Stud And Truss Spacing
I recommend 2x4's at 16 inch on center in the walls but you can use 24 inch centers for smaller sheds. I recommend trusses and rafters to be placed at 24 inch on center for sheds up to 12 ft wide, and 16 inch centers for sheds over 12 ft wide.
Doors
All sheds include instructions to frame for prehung doors and windows, or to build your own single or double door in any width or height and in any location, or build multiple doors.
Ramp
All plans include instructions to build a ramp.
Estimate Cost To Build
All plans come with a materials list so you can calculate the cost to build it before you make that final commitment and start buying materials.
Instant Download
All plans are available in PDF format by instant download. When you click on the buy-now link you'll be taken to a payment page. After paying you will almost instantly receive a download link in the email address associated with your paypal account or your credit card.
The Main Differences Between These 4 Plans Are
- Roof line
- Roof pitch
- Roofing materials used
- Eave overhang
- Maximum length & width
- And the degree of difficulty to build
Roof Line
The most obvious difference in these plans is the roof lines. Two of the plans are gable style roof, one is barn style or gambrel roof line and one is the single slope, lean-to style or flat roof.
Roof Pitch
The regular gable shed plans have 3 roof pitch options; 3:12, 4:12 and 5:12. The deluxe shed plans also have 3 roof pitch options of 3:12, 6:12 and 12:12. So the deluxe plans are good if you need a steep pitch for snow or leave fall off.
The barn roof pitch is fixed for the upper and lower half of the roof. The lean style roof is fixed at 1.5:12. So it's good in low clearance situations or where the overall heigh is an issue.
Roof Materials
All the shed plans except the lean to style use shingles on the roof. The advantage of shingles is that they're relatively easy to install, economical and come in a wide variety of colors and textures and have a lifespan of up to 30 years. And you can easily match the roof on your home if necessary.
The lean to style sheds have too shallow of a roof pitch for shingles so they use either rolled mineral roofing or metal. Metal is a little more expensive but it's fast and easy to install and has a life span of 50+ years.
Eave Overhang
There are 2 types of eave overhangs available in these plans. The simple 2-6 inch overhang and the full 12+ inch overhang. The 2 inch overhang is just the trim and a small overhang on the OSB. The 4 to 6 inch version is a 2x4 or 2x6 turned on edge.
The regular gable roof plans only offer the simple 2-6 inch overhang but the lean to and barn plans can be build with the either the 2-6 inch overhang or a full 12 inch overhang. The deluxe shed plans only offer the full 12 inch overhang.
Maximum Length
With the regular gable and the lean to style plans the longest shed you can build is 20 ft. This is because they use a single top plate and 20 feet is the longest 2x4 you can buy. And with the single top plate it can't be spliced to make longer. If you want a shed thats over 20 ft long then you can use either the tall barn style plans or the deluxe plans. Both of these can go up to 32 ft in length. But you can make it as long as you like.
Maximum Width
The gable roof and lean to style plans are limited to 12 ft in width because they use a simple truss or rafter design. If you want to build over 12 ft wide then the tall barn and deluxe plans go up to 16 ft in width because they use a stronger but more complicated truss design.
Degree Of Difficulty To Build
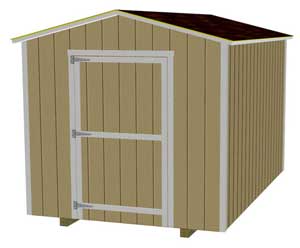
The regular gable roof shed plans are the easiest and most economical to build because the walls are symmetrical and there are no complicated trusses to build or fancy overhang options. Trusses and overhang can are very time consuming in the shed building process.
The lean to sheds aren't symmetrical but the rafters are straight without any cut outs and you can build it with either the simple 2-6 inch overhang or the more complicated full 12+ inch overhang.
Barn style trusses are easy to build but the added difficulty is working on the roof because of the increased pitch and greater overall working height. But you can build it with either overhang option.
The Deluxe shed is the most difficult to build because it doesn't offer the simple overhang option, only the full 12 inch overhang. And the the trusses are more complicated because of the increased pitch and the 14 and 16 ft width options. And like the tall barn style shed, working on the deluxe roof is more difficult because of the steeper pitch and greater overall working height.
How Does The Download Process Work?
- Within seconds of your purchase a download link will be sent to the email address associated with your PayPal account.
- When you click on that link it will take you to a very simple page that says to "click here to download shed plans".
- When you click on the link it will open a download window. The window will give you the option to save or to open the file.
- Click the save option and download the plans to your hard drive.
- Then open the file with an PDF viewer.
Sometimes your email and your browsers will not work properly together so you will have to cut the link from the email and paste it into a browser. That solves most of the issues.
But remember where you download the plans otherwise you will not be able to find them on your computer when you need them. Most people use the default download folder.









